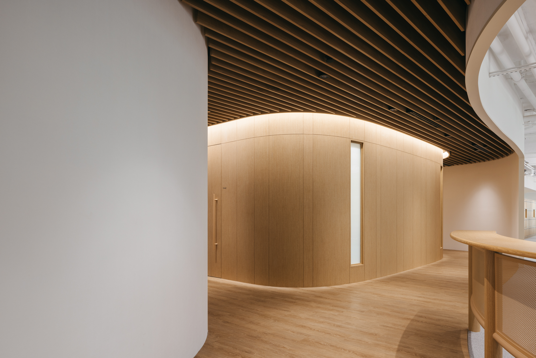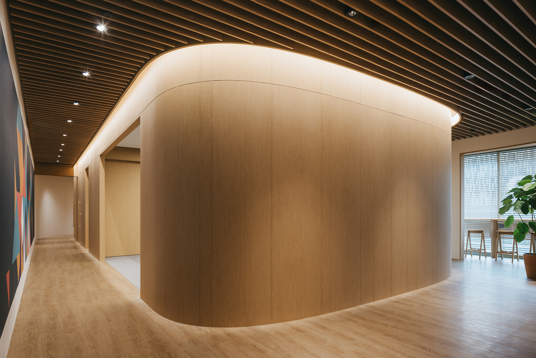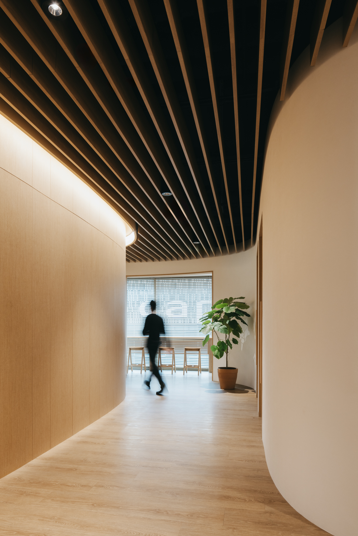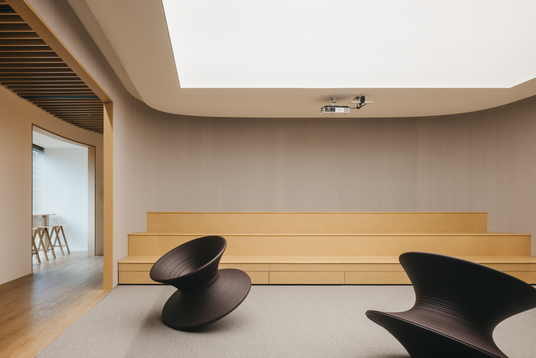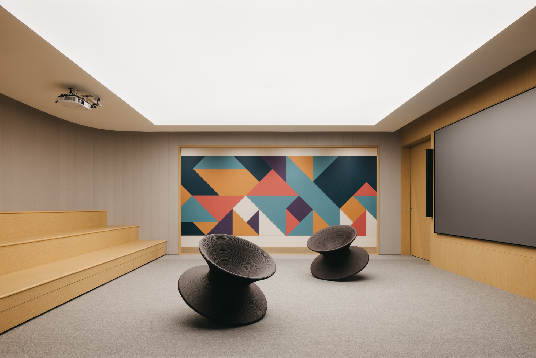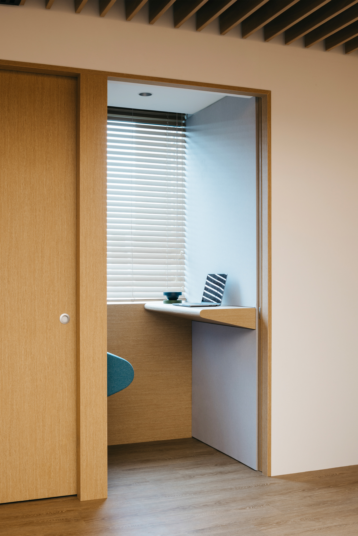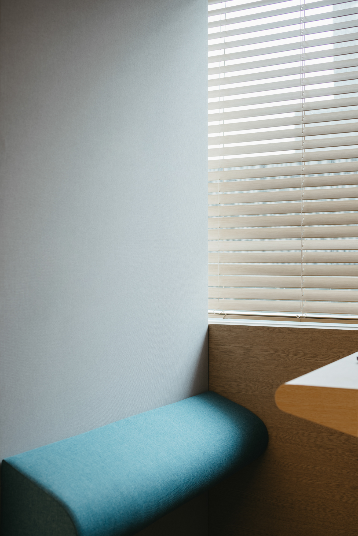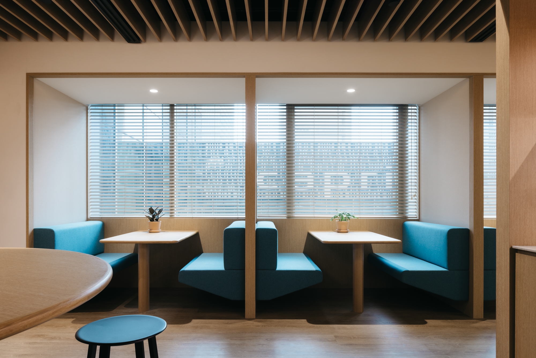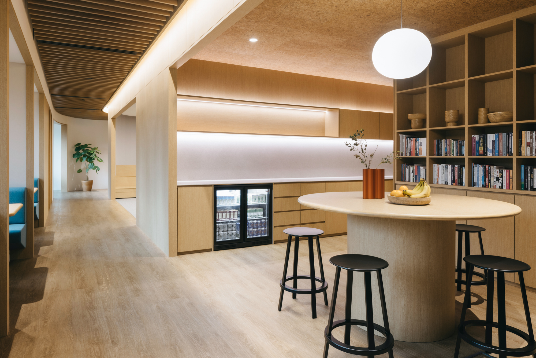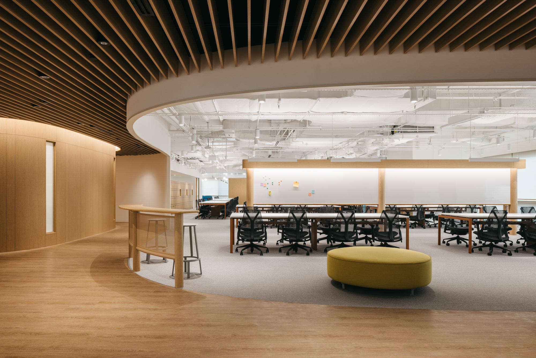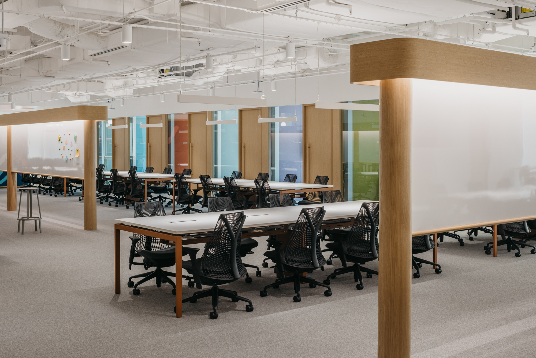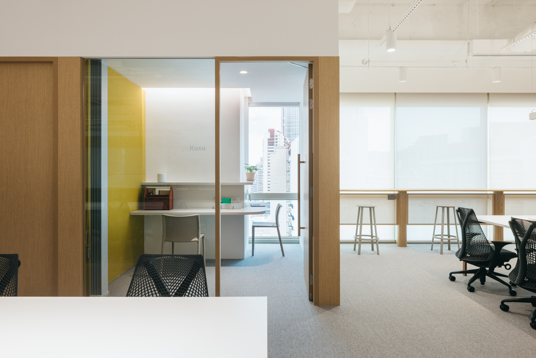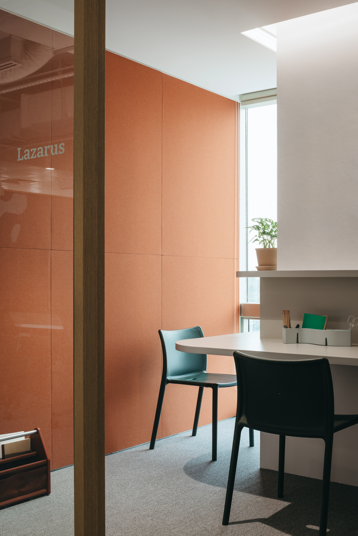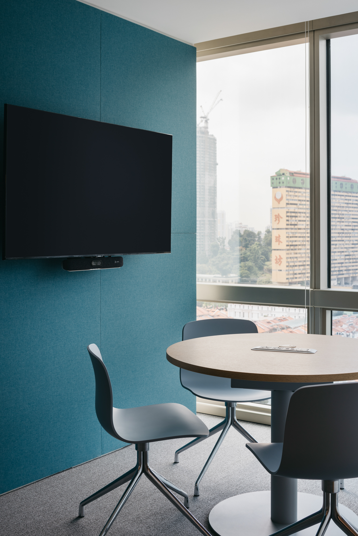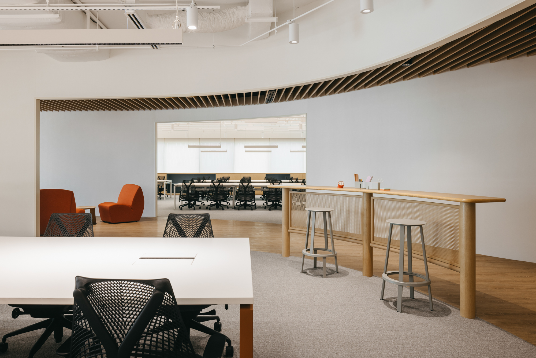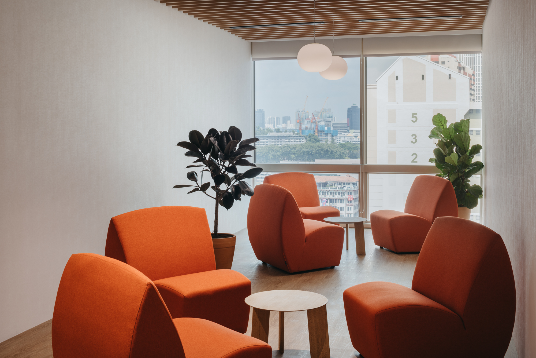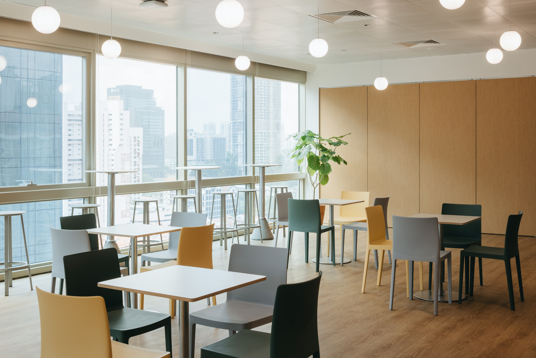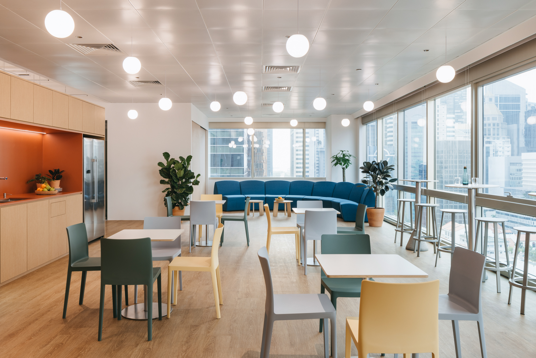Thoughtworks II
Our second spatial design for Thoughtworks, after designing their previous office in 2017. Thoughtworks needed a client engagement area in their new office, and the challenge is to create a segregation between the normal work spaces and client’s area, in a sociable and professional manner.
Instinctively, the concept of a “hub” to host the clients with essential ammenities, would help to facilitate this unique work engagement. These areas include dedicated meeting rooms of various sizes, booth seats, a break-out lounge, quiet rooms for picking up private calls, and a presentation arena.
The Thoughtwokers’ work zone scenarios maintained agile in terms of workflow and movements, where small meeting spaces and discussion zones are in close proximity, supporting the nature of this cross collaborative work environment. Focus rooms and lounges are strategically located to facilitate needs for quiet work or taking calls.
The overall atmosphere created, is one that yields to be refreshing, sociable, and comprehensive in the needs of an efficient and happy day at work.
Year of completion: 2024
Location: China Street, Singapore
Floor area: 12,000 sqft
Client: Thoughtworks
Project team: Ye Xiaoxuan
Lighting designer: Light Collab
Mural: Thoughtworks
Photography: Studio Periphery
