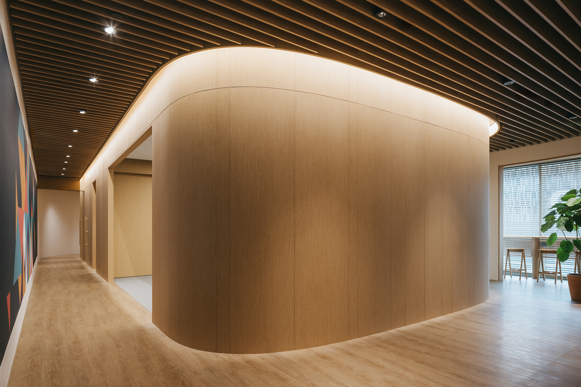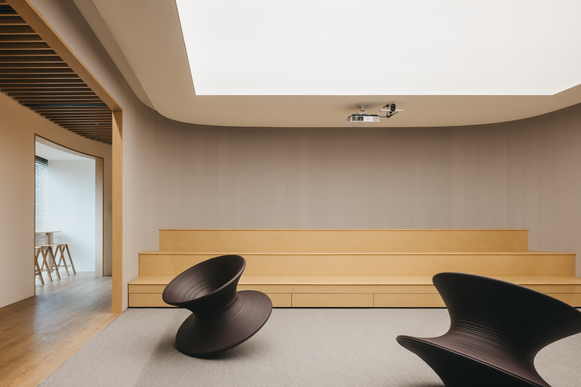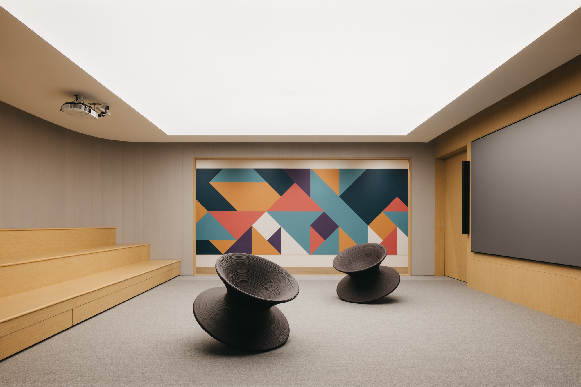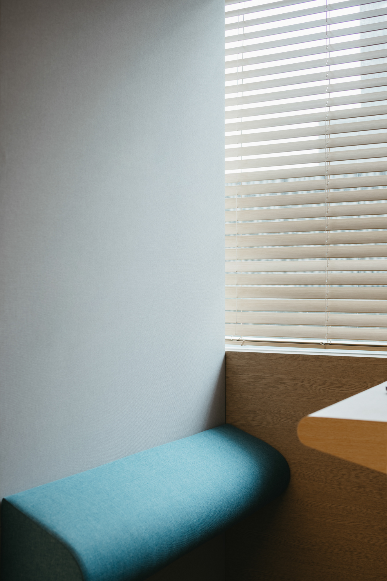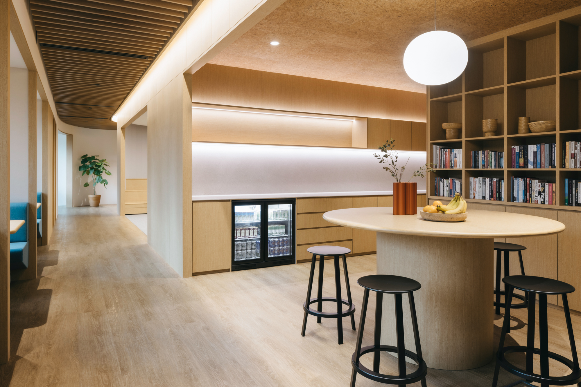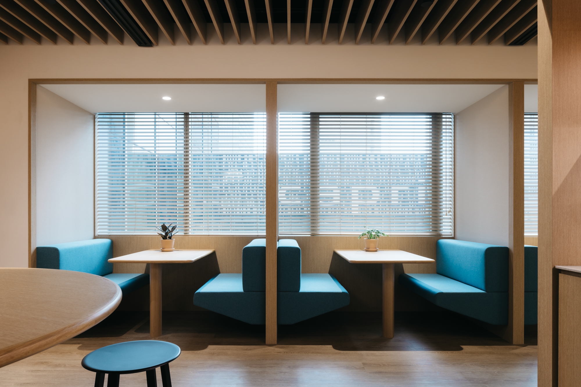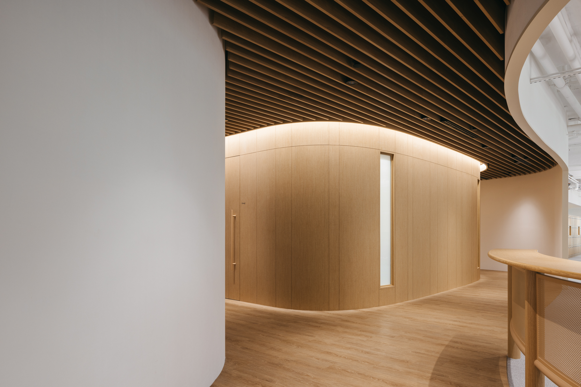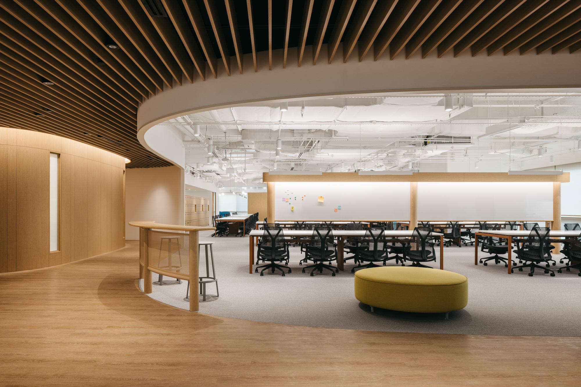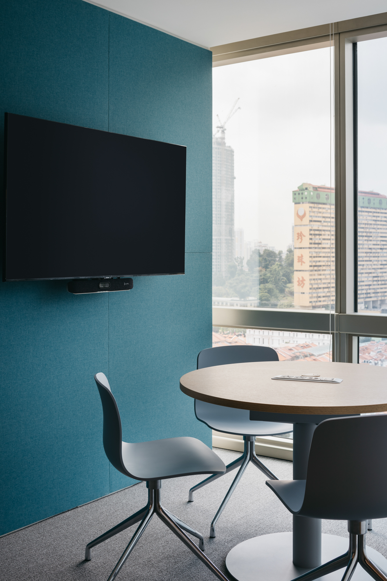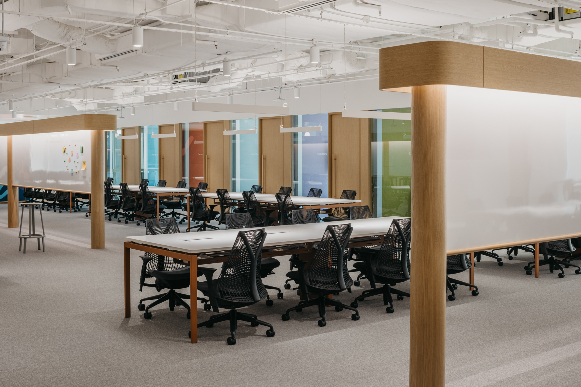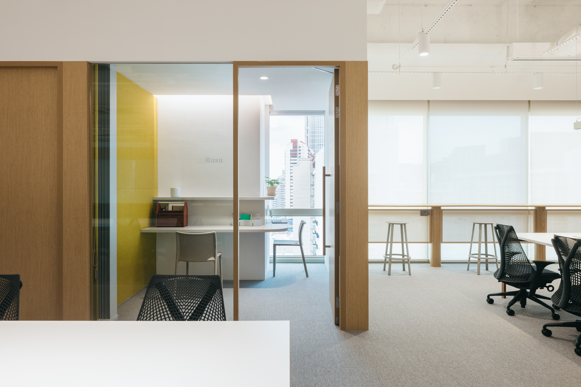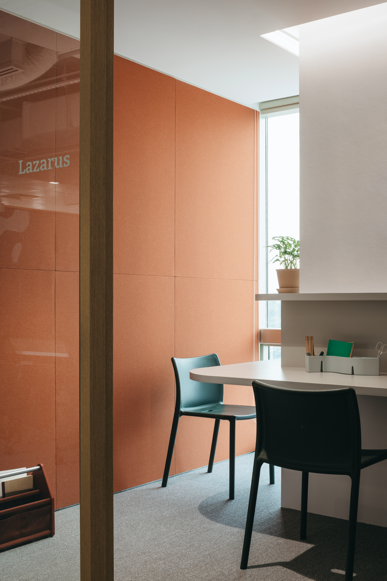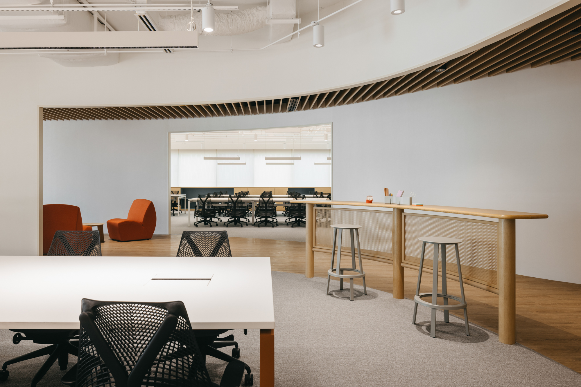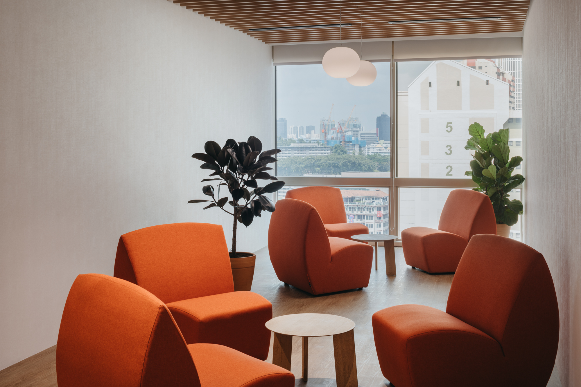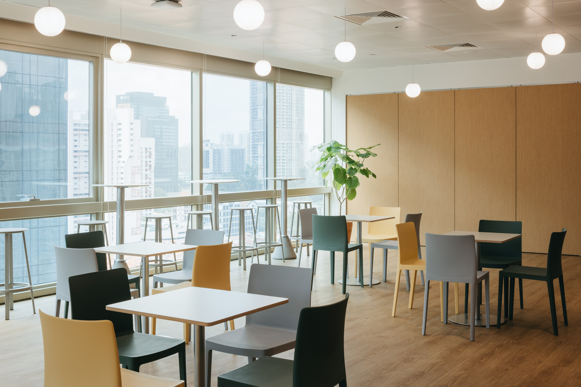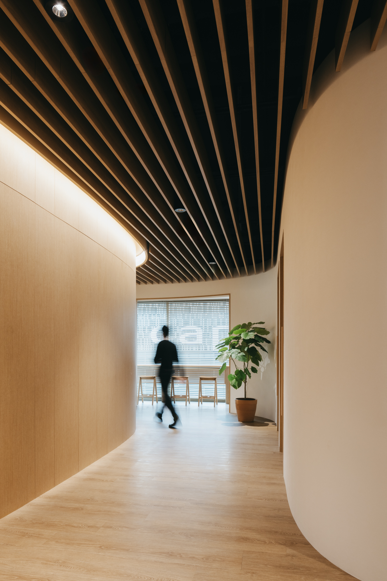
Thoughtworks II
WorkspaceAfter 7 years since our first spatial design for Thoughtworks, we were asked to design their new office, with new requirements and expansion needs. Working closely with their clients, Thoughtworks needed new areas where their clients can be engaged with the Thoughtworkers in the office on certain days. The challenge of this new scenario means there needs to be a form of segregation of work spaces and client’s area, in an efficient and professional manner.
Our solution explored the creation of an island or a “hub” where the client’s areas are situated or revolve around the close perimeter. These areas include meeting rooms of various sizes, breakout lounges, a bar pantry, quiet rooms for picking up private calls, and a presentation arena.
The workzone scenarios maintained agile in terms of workflow and movements, where small meeting spaces and discussion zones are in close proximity, supporting the nature of this cross collaborative work environment. Focus rooms and lounges are strategically located to facilitate needs for quiet work or taking calls.
The overall atmosphere created, is one that yields to be refreshing, sociable, and comprehensive in the needs of an efficient and happy day at work.
photos STUDIO PERIPHERY
